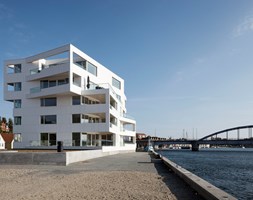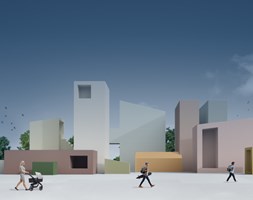Solheimslien lights up Bergen
After a long period of decline and minimal maintenance, the board of the Solheimslien housing cooperative in Bergen decided that it was time to completely renovate the buildings. Even with a limited budget, the housing cooperative was transformed into an aesthetic gem that gives a boost to the city.
The Solheimslien housing cooperative was built in 1966 in the Årstad district of Bergen. The housing cooperative has 320 units and consists of eight blocks of flats, with five low blocks and three high blocks. After two renovation projects in 1992 and 1998, at the Annual General Meeting in 2013 the board established a building committee that was to handle the renovation process on behalf of the housing cooperative. The project will be completed in 2021.
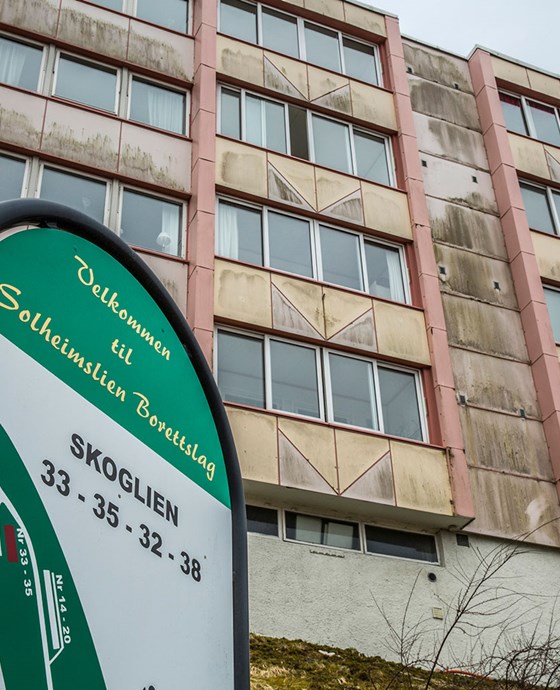
Façades with many requirements
It was the architects at Arkitektgruppen Cubus AS, who were assigned the task to upgrade the visual expression of Solheimslien.
“The housing cooperative is situated at the foot of a mountain, and there is quite a bit of shade in addition to heavy rainfall. That wears on a building. Therefore, it was important that the buildings and façade panels should be as durable and maintenance-free as possible, especially with regard to plant growth and moisture, says architect Lena B. Keilegavlen at Cubus.
Chose Steni Colour
By using Steni Colour façade panels, the architects could choose among 60 standard colours in three gloss levels. The solution was to create a natural expression inspired by the seasons, which easily fits into the surroundings.
“Most of the façades are dark grey, highlighted with an interplay of various red, yellow, orange and green tones. The buildings are located at the foot of the mountains bordering the city and the colours were chosen to make the façades contrast with the foliage of the different seasons. The design has been well received by the residents, and we are very pleased ourselves. In addition, it was important that the price was competitive as the board wanted keep the rise in rent as low as possible,” says the architect.
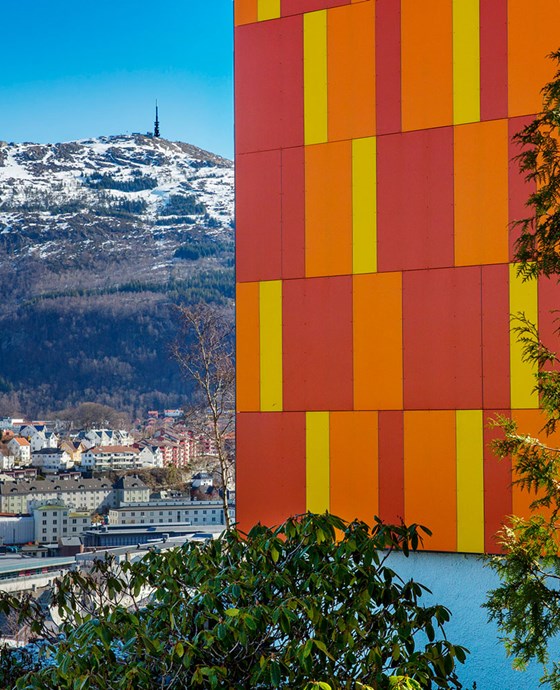
The colours have been chosen based on the different seasons.
It was important that the buildings and the façade panels should be as durable and maintenance-free as possible.Lena B. Keilegavlen, architect at Arkitektgruppen Cubus AS
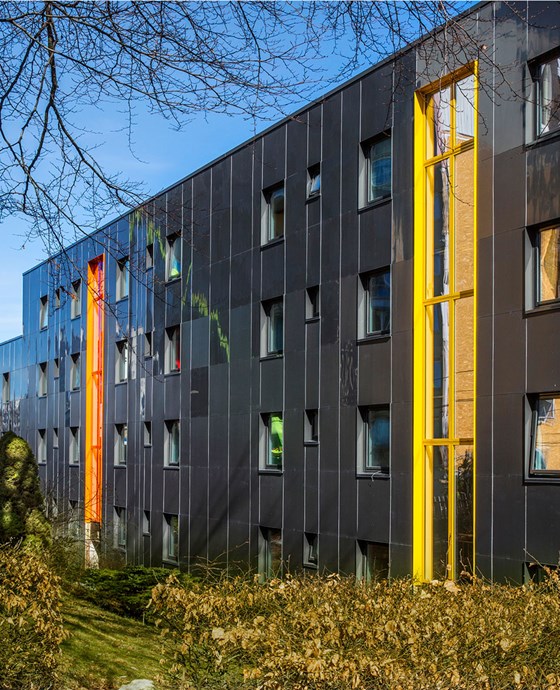
Gloss gives light
Since the buildings are in the shade of the mountains, the architects have also made use of the various gloss levels that the façade panels come in.
“Because there is so little sun here, we chose to use glossy façade panels at the very top of the buildings, while we used matte at the bottom. That gave us a natural glow that lights up the buildings and the surrounding area,” says Lena B. Keilegavlen.
Big project
Former resident Anne Lise Sæterdal was elected as head of the building committee.
“With eight buildings, there was a lot to do and many factors that had to be taken into consideration: wishes from residents, comments from neighbours, financial considerations, legal and technical requirements, as well as desires for energy-saving measures. The committee was focused on adding new and good qualities to the housing cooperative within a sound financial framework. Residents now have extended balconies, sunny roof terraces, new ventilation systems, adequate escape routes, new windows, beautiful façades, and measures are also being taken to improve the outdoor area,” she says.
Part of the rehabilitation costs are being covered by the sale of 39 new apartments in the basements and on the rooftops. Steni façade panels and post-insulation upgraded the buildings to energy class 1, and the housing cooperative also received a grant from Enova.
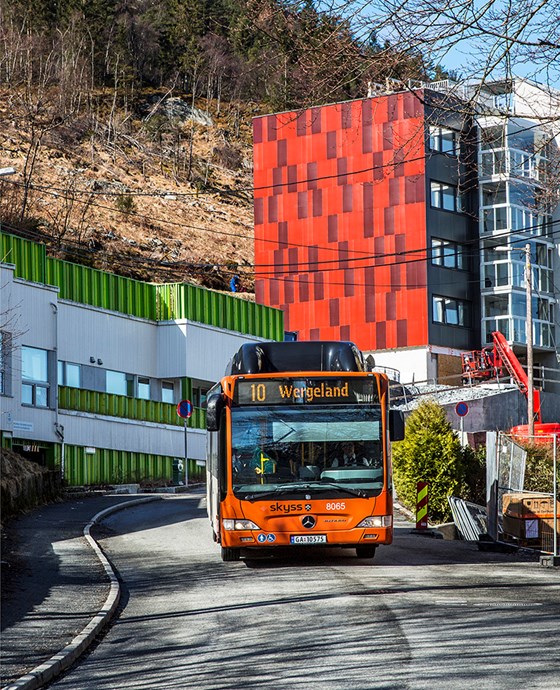
Highlighted with an interplay of various colours.
The buildings at Solheimslien now fit in well with the surrounding buildings and the colours in the area.Anne Lise Sæterdal, head of the construction committee in the Solheimslien housing cooperative
A boost for the whole city
Anne Lise Sæterdal believes the upgrade of the buildings provides a boost for the entire Løvstakksiden neighbourhood.
“You can see the buildings from large parts of the city, at the same time as they are not too dominant in their surroundings. The colours of the gables give life and identity to the area, and the architects deserve special credit for the design turning out so well.The area around Damsgårdssundet has been under renovation for many years, and the buildings at Solheimslien now fit in well with the surrounding buildings and the colours in the area,” says Anne Lise, who no longer lives at Solheimslien herself, but she is proud of what she has helped to achieve and she knows it means a lot to those who live there.






